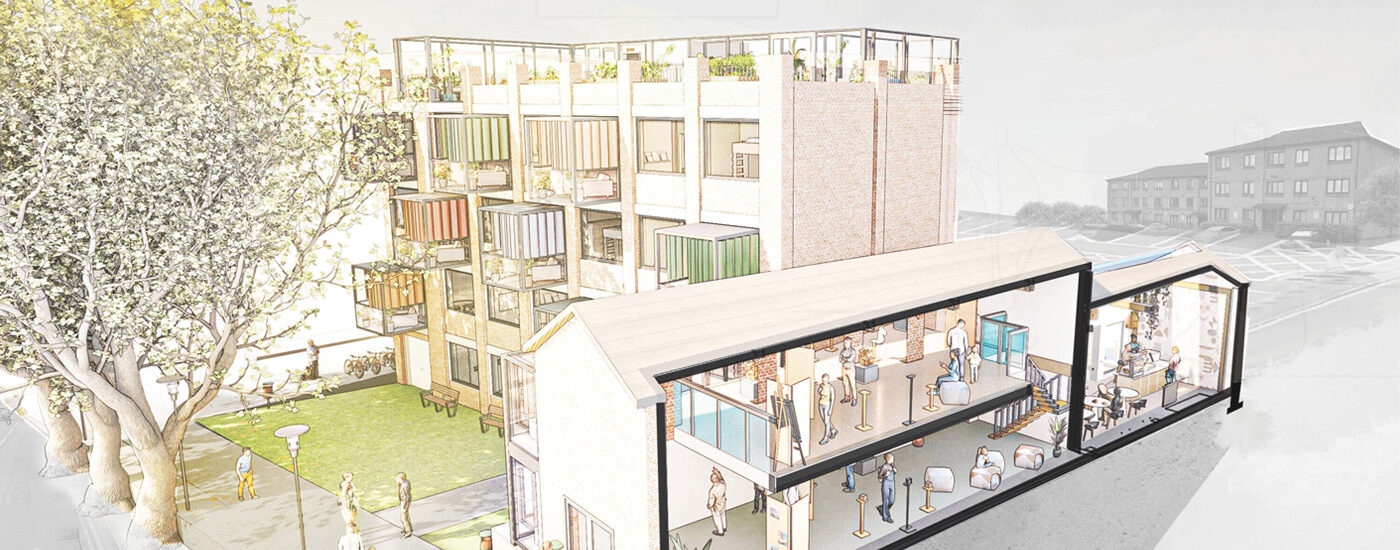Nasir Ahmed
Senior Lecturer in 3D Design
To ensure we guide you through the correct application process, we just need you to answer a few quick questions.
Already applied?
Log in to view updates.
This course offers two separate application routes, depending on whether the application is submitted by the student or an international agent.
Please select your desired length of study from the available options.
This course includes a placement option. Please indicate whether you’d like to apply with or without a placement.
Please select where you would like to study.
All the available academic years are displayed below.
All the available start months for the selected academic year are listed below.
Please review the information below carefully before continuing.
If you need to make any changes, click the < Back button to return to the previous step.

UCAS Code
W253
Duration
Full Time: 1 year
Part Time: 2 years
Full Time: £9,535
Part Time: £1,585 (per 20 credits)
Full Time: £17,000
Updated 20/11/2025
Updated 20/11/2025
study@northampton.ac.uk
0300 303 2772
The Interior Architecture & Spatial Design (IASD) degree curriculum engages with real local, regional and global issues. These are used as the basis for devising innovative, spatial, sustainable and technical solutions that benefit users of a wide variety of spaces in different contexts. With the combination of visual communication, spatial design and professional practice skills, Interior Architecture & Spatial Design (Top-up) BA (Hons) students at the University of Northampton are well-equipped to work with light, material and surface qualities in developing their broader understanding of interior architectural design.
Standard entry requirements apply. Applicants are expected to provide evidence of completion of a HND / Foundation degree (to level 5) in relevant subject such as: Interior Design, Art & Design, Product Design or Architecture based area (3D design).
We welcome international applications and applications from students with a range of non-traditional educational or professional qualifications.
Receiving an offer may also be subject to qualifications and standard entry requirements.
For more information on how to make an application, please visit our How to Apply page.
If you are an International student and would like information on making an application, please see our How to Apply page.
All International and EU students applying for a course with us must meet the following minimum English language requirements:
For information regarding English language requirements at the University, please see our IELTS page.
The Interior Architecture and Spatial Design Top Up degree BA is the final year of the degree. Having already developed the skills and qualifications for year 1 and 2, this Interior Architecture top-up programme gives you the opportunity to be part of a challenging and rewarding experience, both in terms of your personal development and for your vocational aspirations. With its combination of visual communication, spatial design awareness and professional practice skills, together with your development as a questioning individual, your enthusiasm and endeavours will make your vision a success.
This top-up year will allow you to further develop your already considerable skills in design. The structure of year 3 enables students to develop challenging design solutions that benefit society, as well as contributing to their broader understanding of interior architectural design as a professional pathway.
Developing and strengthening skills and knowledge explored in level 5, you will undertake a sketch scheme project where you will define and resolve functional, aesthetic and technical issues within a real-world scenarioProject briefs are externally set by outside agencies such as the Royal Society of Arts Student Design Competition.
Developing and strengthening skills and knowledge explored in level 5, you will undertake a sketch scheme project where you will define and resolve functional, aesthetic and technical issues within a real-world scenarioProject briefs are externally set by outside agencies such as the Royal Society of Arts Student Design Competition.
Students negotiate a research project that is relevant to `Interior with an outcome in the form of a 5000 word written/visual dissertationDuring tutorials students develop skills at written communication: academic research, analysis and development; exploration through a range of knowledge bases, culminating in the ability to present cohesive ideas.
Please note the modules shown here relate to the academic year 25/26. The modules relating to the academic year 26/27 will be available from June 2026.
2025/26 Tuition Fees
Fees quoted for the top up Interior Architecture and Spatial Design course relate to study in the Academic Year 2025/26 only and may be subject to inflationary increases in future years. UON will adjust UK fees annually in line with Government Policy.
For information on the scholarships available to you, please see our scholarships page.
For more information about possible funding options, please visit our Fees and Funding pages.
Fees quoted for the top up Interior Architecture and Spatial Design course relate to study in the Academic Year 24/25 only and may be subject to inflationary increases in future years.
This Interior Architecture & Spatial Design (Top-Up) course will offer a vast range of career opportunities, including but not limited to:
Specialist Facilities for the top-up Interior Architecture and Spatial Design course include: